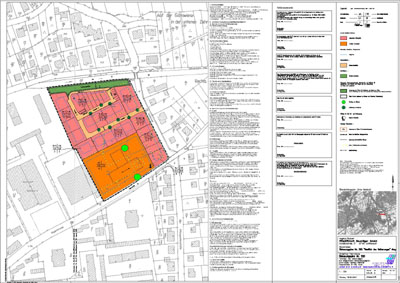
Bebauungsplan „Westlich des Weiherweges“ in Alzey, 2,2 ha, 2000
Bebauungsplan, erstellt mit AutoCAD und WS-LandCAD
Textliche Festsetzungen zum Bebauungsplan (HTML-Format)
Begründung zum Bebauungsplan (PDF-Format, 512 KB)
Letzte Aktualisierung:
26. Januar 2016
© by Ingenieurbüro L.O.P., U. Hock, 1996-2016